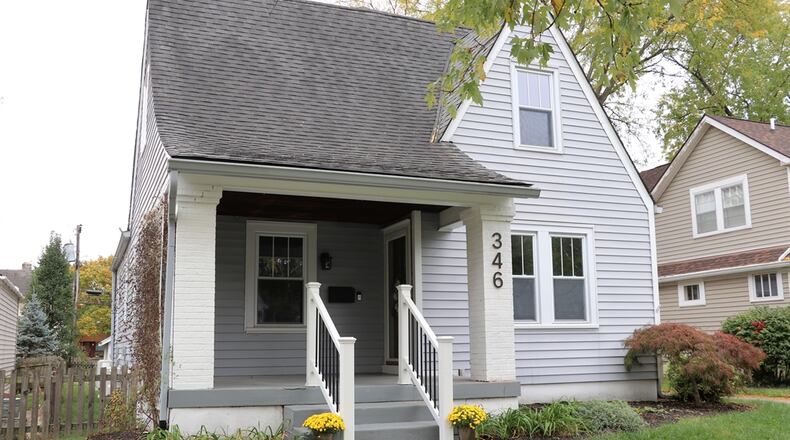With an inviting front porch and high-peak roofline, the vinyl-sided home has a two-car detached garage with a long concrete driveway for extra off-street parking. A wooden picket fence surrounds the deep backyard; and there is a large wooden deck off the small covered rear porch.
While the exterior doesn’t draw attention, the interior has been completely redesigned within the past two years with an all-new venting system that allows for three-zone heating and cooling. The plumbing has been updated to allow for two new full bathrooms and a half bath. The staircase to the second level was moved, and a new staircase to the basement was built.
With the moving of the staircase, the floor plan was redesigned into an open concept on the main level with a combined living room, dining room and kitchen. The other half of the main level has a potential first-floor bedroom with a full bath across the hallway, a half bath and a study or sitting nook near the new staircase, which has framed woodwork designed walls.
Upstairs, the three bedrooms have vaulted ceilings as the ceilings were opened into the peaked roofline. All three bedrooms have large closet nooks; and stained-birch engineered hardwood flooring was installed throughout the second floor.
European French Oak Blue Ridge engineered hardwood flooring fills the main level as the original front door opens to the side of the porch directly into the open space. Upon entering, an electric fireplace has glass rocks and a wood-cap mantel. Extra LED-lighting adds to the natural light provided by vinyl windows. The space flows to the kitchen where a large island has an extended quartz counter for bar seating. On the opposite side of the island is a single sink and dishwasher. The island, as well as the additional wall cabinetry, creates a galley-style preparation space with blue cabinetry accented by the white quartz counters. A large window with a frosted pain provides extra lighting above the buffet counter; and a stainless-steel hood vent is above the range. Redesigned venting is strategically hidden above the refrigerator nook. A door opens from the kitchen to the rear porch and deck.
A short hallway off the dining area leads to a full bathroom, which has a ceramic-tile surround tub/shower and a vanity with a quartz counter and bowl sink. The bathroom has a linen closet and frosted window. Located across the hallway is a flexible room, which could be a first-floor bedroom as there is a closet and windows.
Off the living room is a threshold that opens into a flexible space that could be a study or sitting area. There the stairwell leads up to the second floor with vaulted ceilings.
The primary bedroom has its own zoned heating and cooling system. There is space for a sitting area and a walk-in closet. The full bathroom has a bowl sink on a quartz counter and vanity. The walk-in shower has ceramic-tile surround and river rock floor. The widened hallway has attic access, and the attic has additional insulation.
The new staircase to the basement is accessible off the living room. The staircase divides the basement, which has a 7-foot ceiling, all new floor joists and glass-block windows. The laundry area is tucked within one corner and includes a heat-pump dryer and energy-star washer. There are two bonus rooms within the basement for possible storage, a canning room or wine cellar.
OAKWOOD
Price: $475,000
Directions: Far Hills to east on Corona Avenue
Highlights: About 1,800 sq. ft., 3-4 bedrooms, 2 full bathrooms, 1 half bath, electric fireplace, kitchen island, wood-plank flooring, study, volume ceilings, 200 amp panel, concealed HVAC split-units, heat pumps, solid three-panel doors, semi-finished basement, glass-block windows, rear deck, covered porch, fenced yard, 2-car detached garage
For more information:
Tobias and Maura Schmitt
Berkshire Hathaway HomeServices Professional Realty
937-554-6198 or 937-307-9466
Website: www.FineLivingRealtors.com
About the Author




